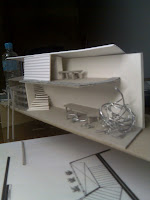Final Presentation Submission



Having picked a busy site for the gallery, it can be seen to be situated some distance of the small laneways that lead of Kings Street and so initial design concept was to make part of the gallery space as a laneway in to which is a convenience to everyone and the busyness of the site, as well as take this opportunity to increase observers to the gallery.
As an owner that is open to the public, the main facade, side and rear is all curtain walled so the inside procedings can be seen by common by passers even on the street. However as a separation between interior and exterior, sculptures are places so that they line the curtain walling and so act as a semi wall. In this case, the works of the artist are also shown off to the outside like mannequins.
 As guests walk into the shop, they walk into a huge warehouse like space, that has a ceiling height of 5m with sculptures surrounding. The floor is a rough concrete and on the far side is a large workwhop desk, tools and raw material on the floor. It is an experience totally unlike the busy tight streets of sophisticated Kings Street, but it is one that beings the viewer back down to the root of how the art is created.
As guests walk into the shop, they walk into a huge warehouse like space, that has a ceiling height of 5m with sculptures surrounding. The floor is a rough concrete and on the far side is a large workwhop desk, tools and raw material on the floor. It is an experience totally unlike the busy tight streets of sophisticated Kings Street, but it is one that beings the viewer back down to the root of how the art is created.
Leading to the the upper level is a massive stair case that is design
to look lightly constructed and welcoming, it leads to the private space of the owner but he is more that open to let guests get another view from the upper level.

Behind the stairs are conveniently stored the raw material, that is brought in through the back garage door. The material stored is also open to the public to see, so they get the whole sense of the works production from raw material to final product, art.


Making their way upstairs, it can be seen that the private space of the owner is still very open. Still present is the curtain walling, which opens up the space. However, as a necessity the bathroom area is protected and covered, as well as the sleeping area of the bed. But in order to minimise the private space and increase the public cirulcation the design of a wardrobe in the bathroom, that can be accessed from the bathroom and the bedroom, is one that focuses all the private necessities into one area, one efficient area.


Front facade can been seen as out of the ordinary to the defined streetscape of Kings Street. The ground floor is elevated breaking the even continuing awnings of the street shops. and the curtain walls implimented open up the space as opposd to the heavy brick facades of King Street. in terms of elevation, the roofs of the building and its neighboor are seen to remain the same and so the design is seen to fit nicely into its surrounding neighboors.


Light let into the space is specially design to flood the space with light, so illuminate the space, as a spotlight for the monumental sculptures and as an attraction from the street. The south roof is designed to lets maximise amount of light in, especially the light from the south, however, the roof is jagged and irregular which deflects the light in all directions and so the whole space is illumniated. on the north side, the upper level is lit by skylights that utilize the constancy of the north shining light.


.jpg)





.jpg)



